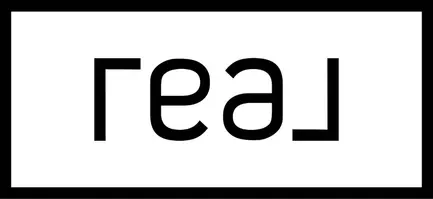11064 E Mitchell Peak WAY Clovis, CA 93619

UPDATED:
Key Details
Property Type Single Family Home
Sub Type Single Family Residence
Listing Status Active
Purchase Type For Sale
Square Footage 2,612 sqft
Price per Sqft $1
MLS Listing ID 637048
Style Ranch
Bedrooms 4
Full Baths 3
HOA Fees $285/mo
HOA Y/N Yes
Year Built 2005
Lot Size 10,580 Sqft
Property Sub-Type Single Family Residence
Property Description
Location
State CA
County Fresno
Zoning R1
Rooms
Basement None
Interior
Interior Features Isolated Bedroom, Isolated Bathroom, Built-in Features, Office, Family Room
Cooling Central Heat & Cool
Flooring Carpet, Tile
Fireplaces Number 1
Fireplaces Type Gas
Appliance Built In Range/Oven, Gas Appliances, Disposal, Dishwasher, Microwave, Refrigerator
Laundry Inside, Utility Room
Exterior
Parking Features Other
Garage Spaces 2.0
Fence Fenced
Pool Fenced, Community, In Ground
Utilities Available Public Utilities
Roof Type Tile
Private Pool Yes
Building
Lot Description Urban, Sprinklers In Front, Sprinklers In Rear, Sprinklers Auto, Mature Landscape, Drip System
Story 1
Foundation Concrete
Sewer Public Sewer
Water Public
Schools
Elementary Schools Fairmont
Middle Schools Washington Academic
High Schools Sanger

GET MORE INFORMATION




