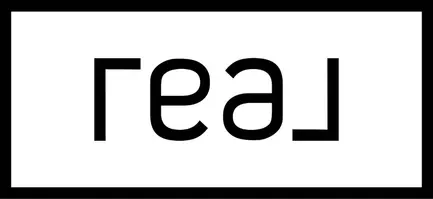11214 N Via Ravenna DR Fresno, CA 93730
UPDATED:
Key Details
Property Type Single Family Home
Sub Type Single Family Residence
Listing Status Active
Purchase Type For Sale
Square Footage 3,951 sqft
Price per Sqft $335
MLS Listing ID 635693
Bedrooms 5
Full Baths 4
HOA Fees $95/mo
HOA Y/N Yes
Lot Size 6,660 Sqft
Property Sub-Type Single Family Residence
Property Description
Location
State CA
County Fresno
Zoning RS3
Rooms
Basement None
Interior
Interior Features Isolated Bedroom, Isolated Bathroom, Built-in Features, Great Room, Office, Family Room, Loft
Cooling Central Heat & Cool
Flooring Carpet, Tile
Appliance Built In Range/Oven, Gas Appliances, Electric Appliances, Disposal, Dishwasher, Microwave, Refrigerator
Laundry Inside, Utility Room, Lower Level, Electric Dryer Hookup
Exterior
Garage Spaces 3.0
Fence Fenced
Utilities Available Public Utilities
Roof Type Tile
Private Pool No
Building
Lot Description Urban, Sprinklers In Rear, Sprinklers Auto, Mature Landscape, Drip System
Story 2
Foundation Concrete
Sewer Public Sewer
Water Public
Schools
Elementary Schools Copper Hills
Middle Schools Granite Ridge
High Schools Clovis Unified




